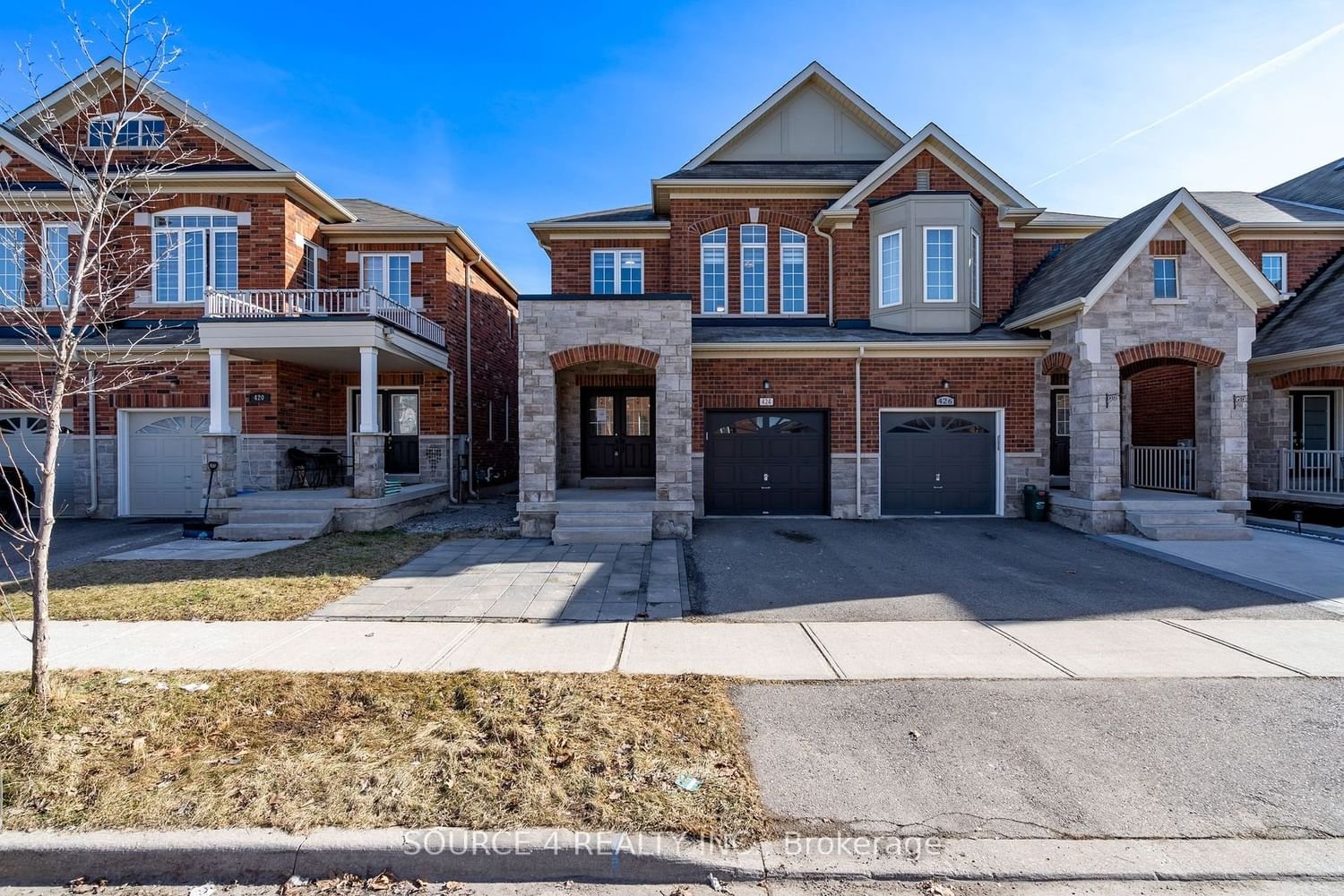$1,099,900
$*,***,***
4-Bed
3-Bath
2000-2500 Sq. ft
Listed on 3/7/24
Listed by SOURCE 4 REALTY INC.
*Power of Sale* Oversized, 2-Storey Semi-Detached Home In Family-Friendly Harrison Neighborhood Of Milton, Close To Escarpment. Featuring Over 2,500 sq. ft. Of Finished Living Space Including Basement. Open-Concept Main Floor Featuring 9 ft. Ceilings w/Hardwood Flooring Throughout, Dining Room, Upgraded, Eat-In Kitchen Complete With Granite Countertops, Custom Backsplash, Breakfast Bar Overlooking Large Family Room w/Walk-Out To Deck. 2nd Floor includes 4 Bedrooms, Primary Bedroom Features 4 Piece Ensuite With Soaker Tub And Two Walk In Closets! Fully Finished Basement For Extra Living Space. Walk-Out To Quiet, Serene Backyard Setting Abutting Pond.
Property Sold As-Is, Where-Is. The Seller Provides No Representations or Warranties.
W8123524
Semi-Detached, 2-Storey
2000-2500
10
4
3
1
Attached
2
Central Air
Finished
Y
Brick
Forced Air
N
$3,742.39 (2023)
98.75x25.00 (Feet)
